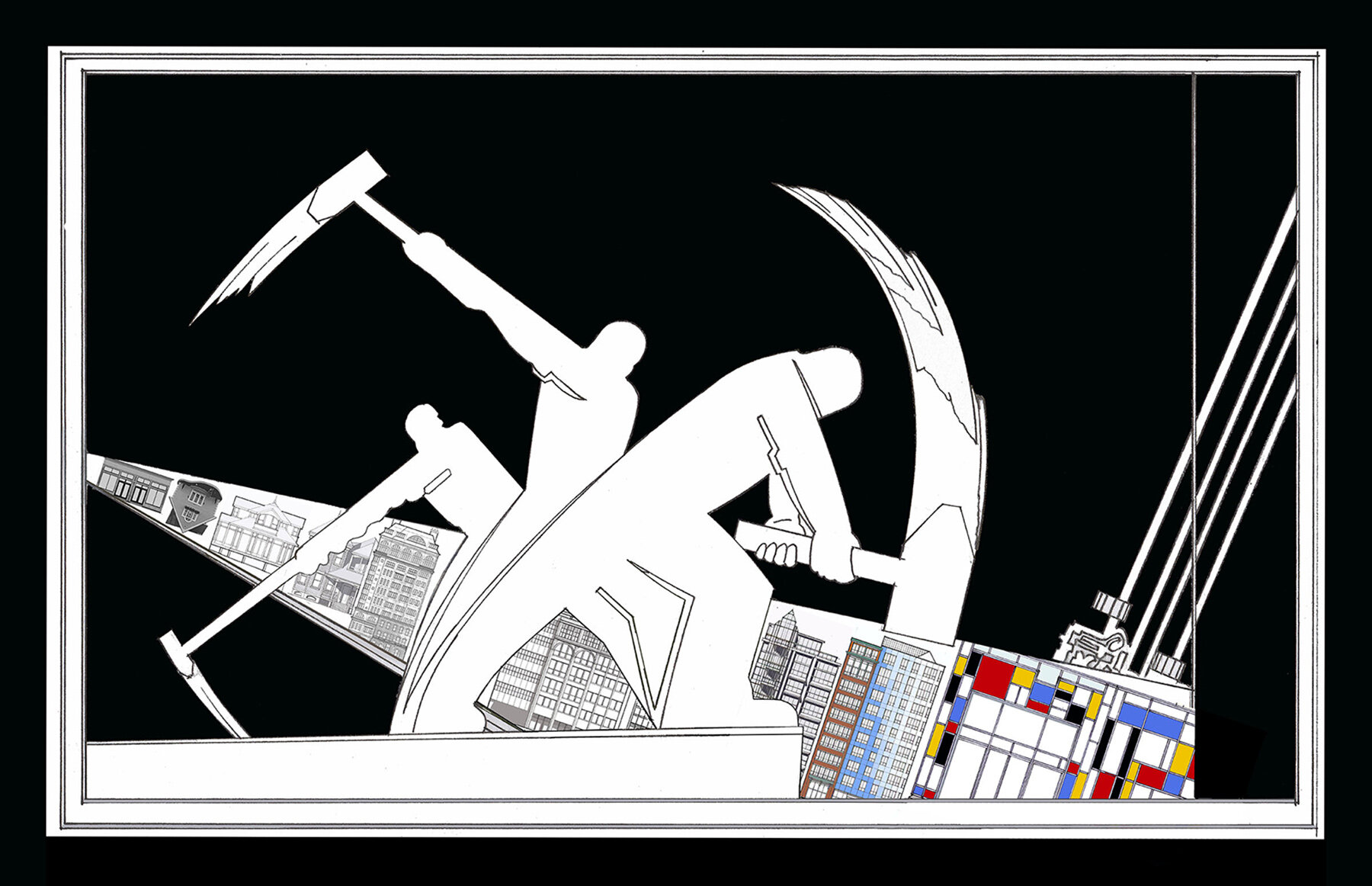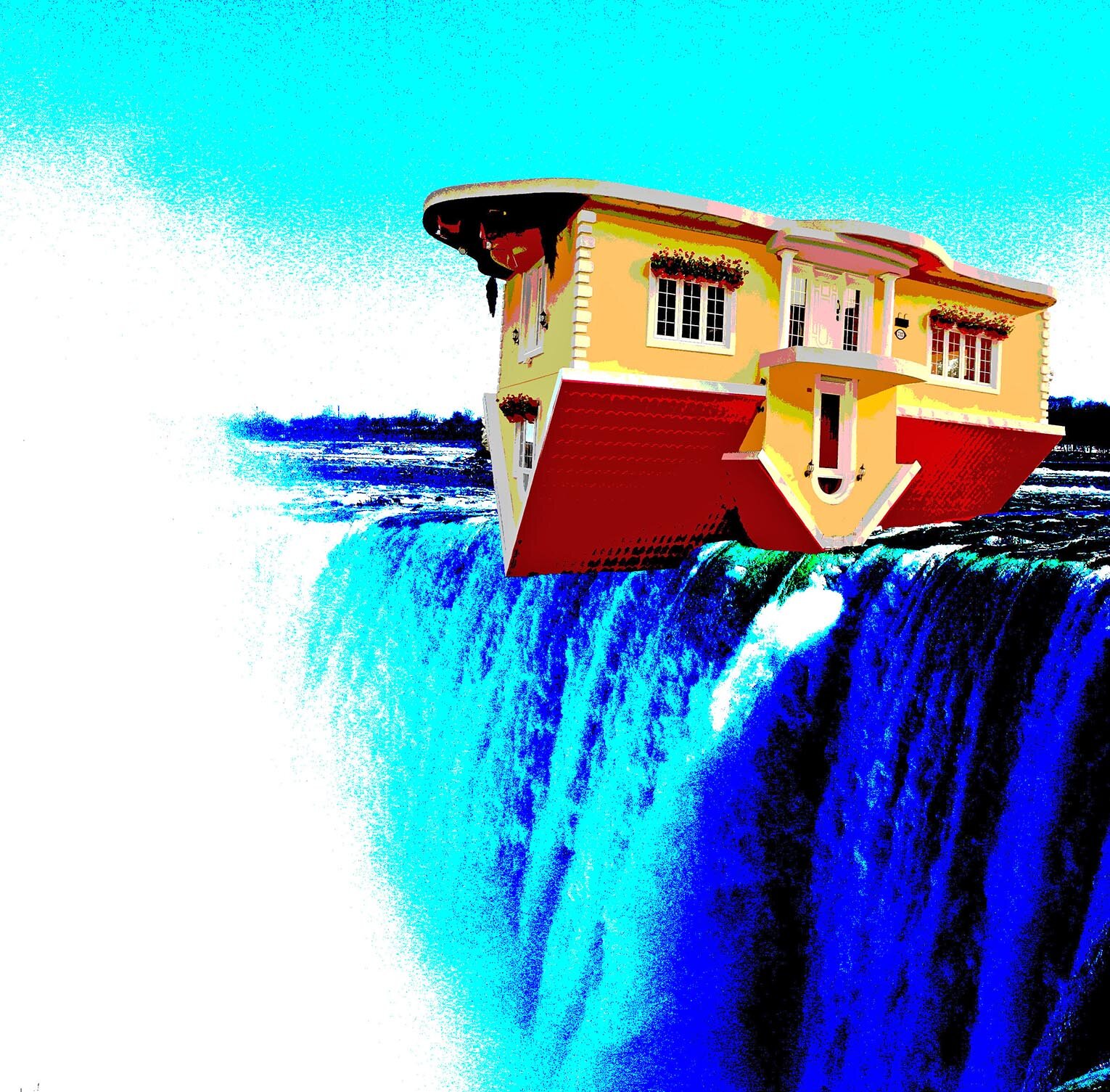
477 RICHMOND Toronto
A small practice doing big projects since 1984
HEALTHY BUILDINGS… NET-ZERO ENERGY… NET-ZERO CARBON
COMMERCIAL - HERITAGE - ATTRACTIONS - RESIDENTIAL
Victor Tarnoy Architect is dedicated to architecture that improves quality of life… because buildings should make us better.
Larkin-Mak House 1996

Niagara Falls AVIARY (construction 2003)
VICTOR TARNOY ARCHITECT is serious about our environment …
Existing building infra-structure consumes over 40% of all the energy used on the planet… and accounts for 40% of all carbon gas emissions that contribute to global warming and climate change.
VICTOR TARNOY ARCHITECT is committed to energy efficiency and designing buildings that are able to generate the energy they use.
Our new projects produce zero carbon emissions… built with materials and components that sequester carbon.
COMMERCIAL PROJECTS
477 RICHMOND ST. W. Toronto 1992
A NEW CONCEPT FOR COMMERCIAL BUILDINGS
In 1992, the office of VICTOR TARNOY ARCHITECT introduced Toronto’s first healthy office building. 477 Richmond’s 465 opening windows allow an intimate control of the building environment and help reduce energy usage by 30%. It was designed and built without carpet floor-finishes or ceiling plenums and a 60% reduction of ductwork. Water-source heat pumps provide heating/cooling and 100% fresh air to 104 separate climate zones, allowing for a level of control of interior comfort and energy usage that was unavailable at the time and is still rare today in a commercial building.
WORK AT HOME
The contemporary workplace is changing. As society moves away from traditional manufacturing and office jobs, the line between home and workplace becomes less distinct. The changing economy and increasing real estate values often make it less feasible for small businesses to rent commercial space and more feasible to live where one works. There is a tremendous need from the public and private sectors for an economically viable building program that will attract developers interested in providing a live-work and affordable housing alternative. VICTOR TARNOY ARCHITECT rezoned and designed STUDIO 50 (St. Catharines) to provide unprecedented and affordable live-work flexibility in a net-zero energy building.
SHAW PLACE Niagara-on-the-Lake 1996
MIXED-USE and CONTEXTUAL DESIGN
Mixed-use developments are essential for healthy urban growth. Buildings that accommodate more than one use contribute to a richer neighbourhood context and are more likely to remain in continual use. Heritage urban centres demonstrate that combining many uses… retail, residential, institutional, industrial… in the same neighbourhood, on the same street and even within the same building is sustainable and valuable. The office of VICTOR TARNOY ARCHITECT studies the specific historic, socio-cultural and environmental context to inform the design process. In turn, our projects inform and enhance the function and appearance of the existing environs.
TOURIST COMMERCIAL
UPSIDE-DOWN HOUSE Niagara Falls 2010
The office of VICTOR TARNOY ARCHITECT is located in the heart of the Niagara tourism area, with millions of visitors coming annually to see The Falls, enjoy the parks, the wineries and the many heritage sites. The architecture of our tourist destinations include exemplary historic buildings as well as the carnival atmosphere of Niagara Falls. Completed in 2010, the Upside-Down House, is second only to the falls as a photo-op.
BIRD KINGDOM AVIARY Niagara Falls 2003
The complexity of the programs, and their uniqueness make tourist attractions some of the most challenging projects. The Bird Kingdom Aviary combines a re-purposed 2,300sm existing heritage building (c.1907) with a new 2,000sm addition that includes a 17,000 cubic meter free flying area with a 1,200sm landscaped environment (featuring a 13m high waterfall) under a 600sm glass roof …a souvenir store, two restaurants, animal care facilities, classrooms and a multi-level parking garage.
BEST BUILDING Niagara Falls 2012
We have been involved in a wide variety of projects designed for the tourist trade and have used this as an opportunity to introduce energy efficiency and sustainable design to a sector of the commercial industry that has a tradition of concentrating on short-term profits… and not the environment. The Best Building, (an assembly occupancy building) features radiant heated floors and a carbon-sequestering wall panel system.
HERITAGE & RESTORATION
Prince of Wales Hotel c.1864. Renovation 1999
PRESERVING OUR HERITAGE
The preservation of our built heritage helps define us as a culture and provides an irreplaceable asset for future generations. The restoration and continued use of existing buildings is an economical alternative to new construction that is both environmentally responsible and energy efficient.
Our society recycles pop cans but throws its buildings away. A third of our landfill sites are comprised of demolished buildings, some of them historic structures. Removing an existing building often has a significant and negative impact on the streetscape and even the identity of an entire neighbourhood. Re-using a building reduces the use of new materials that require energy to manufacture, transport to the site and install.
Victor Tarnoy Architect develops rational programs to bring existing buildings up to modern standards and requirements… utilizing the original building brings an entirely new level of project involvement, cost savings and opportunities that enhance the outcome.
This approach preserves our heritage and always leads to the most economical, energy efficient and environmentally responsible solution.
Davis-Prest-Watson House c.1819. Restoration 2003-2008
RESILIENT & SUSTAINABLE
Old buildings (prior to 1950) were, by necessity, designed to be constructed and to function with much lower energy requirements than present-day buildings. They can teach us to live comfortably and efficiently with less energy. Radiant heat and opening windows are two lessons ‘re-learned’ from our heritage and are now part of any new sustainable building project.
Old buildings demonstrate construction methods that are ingenious, simple and resilient… combining locally sourced materials, human labour and classical design principles. Older buildings in good condition are usually stellar examples of craftsmanship and display a level of handwork that is rarely within the budget of a new build. Now-irreplaceable materials, such as first-growth wood, locally quarried stone and elaborate windows & doors, can be restored for a fraction of the cost of a new replacement and usually become the features of the finished project.
WILLOWBANK Hamilton Estate c.1834 Restoration 2004 -
WILLOWBANK SCHOOL OF RESTORATION ARTS opened 2006
VICTOR TARNOY & WILLOWBANK
In 2004, Willowbank received its National Historic Site designation and VICTOR TARNOY ARCHITECT became the third architect in 170 years to provide architectural services. This included the first building permit to begin restoration of the 1834 Hamilton-Bright House, new meeting facilities, a commercial kitchen and washrooms (in the basement) as well as extensive site work involving the relocation and restoration of the c.1930 Bram & Bluma Appel Barn.
In 2005, Victor Tarnoy created and implemented the Diploma Program at The School of Restoration Arts at Willowbank, a challenging three-year course of study “…Dedicated to the teaching of all Arts related to the Conservation and Restoration of our Built Heritage”. The program qualifies graduates as Heritage Consultants. Victor Tarnoy was Director for the first year of the program in 2006-2007. The School of Restoration Arts at Willowbank is now internationally recognized as a premier school for the restoration arts.
RESIDENTIAL
369 NIAGARA BOULEVARD Niagara-on-the-Lake 1997
HEALTHY HOMES & BIOPHILIC DESIGN
VICTOR TARNOY ARCHITECT designs homes that have a beneficial effect on the occupants. Whether it is a rural or urban setting, we create space that connects the occupants more closely to nature with fresh-air ventilation and natural light, biomorphic proportions (eg. Golden Section) and a palette of materials including wood, stone, pure metals and other products that are V.O.C. free and low maintenance. Radiant heated floors, opening windows and ceiling fans are integrated in all the homes we design, with electric heat pump systems providing additional heat and air conditioning.
14 WESLEY AVE. Niagara-on-the-Lake 2021
SUSTAINABILITY, RESILIENCY
Our projects use materials from renewable resources and are able to operate without depleting non-renewable resources. We always recommend incorporating the existing structure that is invariably on the site… re-using an existing structure is not only environmentally responsible, but also comes with an economic reward. Our involvement in heritage buildings has shown us many examples of materials and construction techniques that are naturally resilient and often improve with age.
URBAN FARM St. Catharines. (current)
Welcome to URBAN FARM: Central to the philosophy of Victor Tarnoy Architect.
VICTOR TARNOY ARCHITECT designed the first Urban Farm concept in 1992 (Toronto) as a low-cost, energy efficient and ecologically beneficial multi-unit residential building. A 7 storey building with a working greenhouse on the roof, the original Urban Farm was to provide Live/Work opportunities, the infrastructure for Water & Waste Management and Energy & Food production. Since then, we have developed this concept as a model for all our projects with these essential ideals; Sustainability, Energy Efficiency, Energy Production, Waste & Water Management/Storage/Treatment, Live/Work opportunities and Food Production. Urban Farms are low-cost, sustainable buildings that provide a healthy and affordable living and working alternative, with the opportunity to contribute to improving the environment. Our current carbon neutral, net-zero energy Urban Farm concept is 80 commercial/residential units on 10 floors with Food and Energy production, Water & Waste Management.
DRAWINGS & GRAPHICS






























































