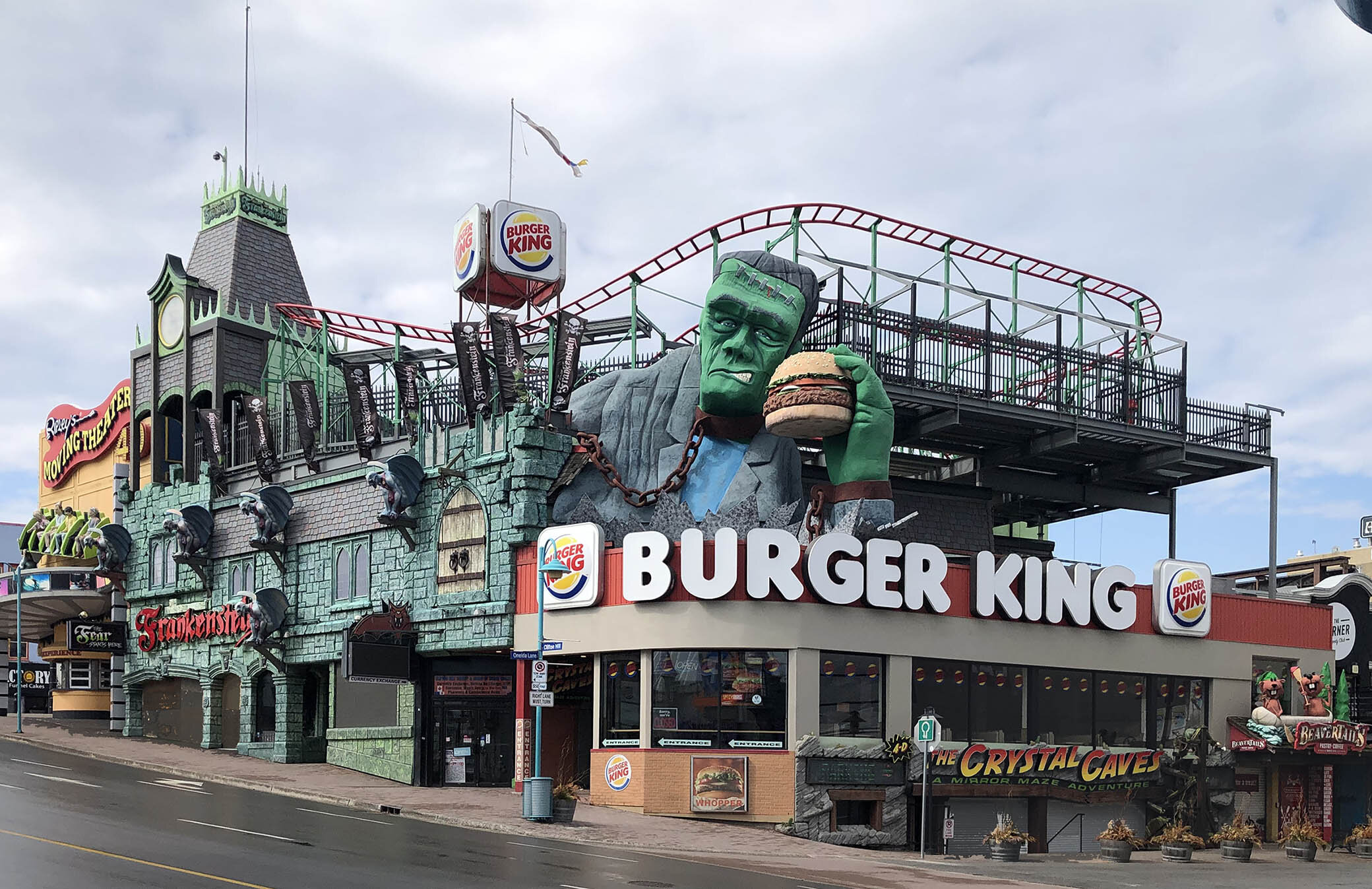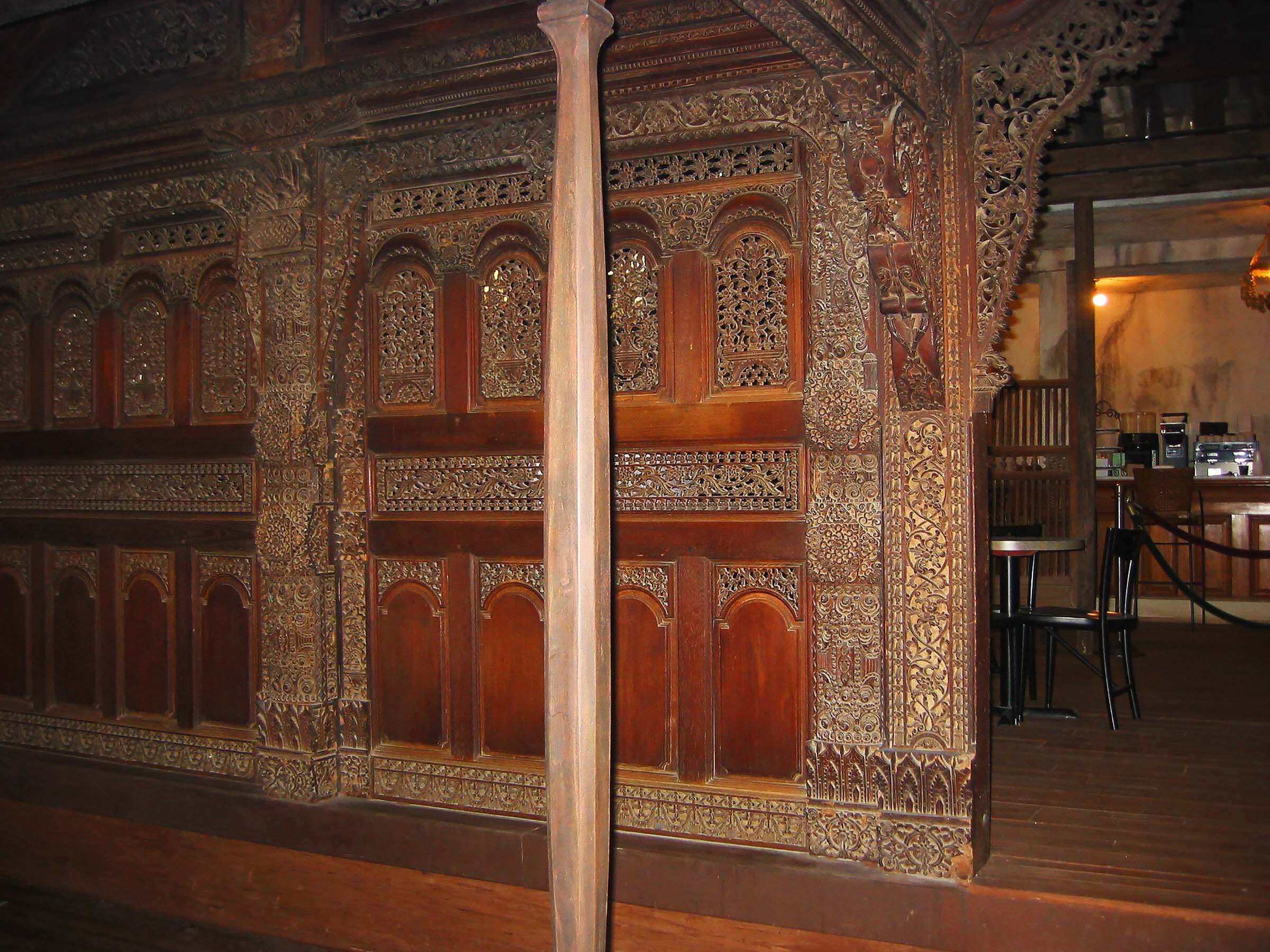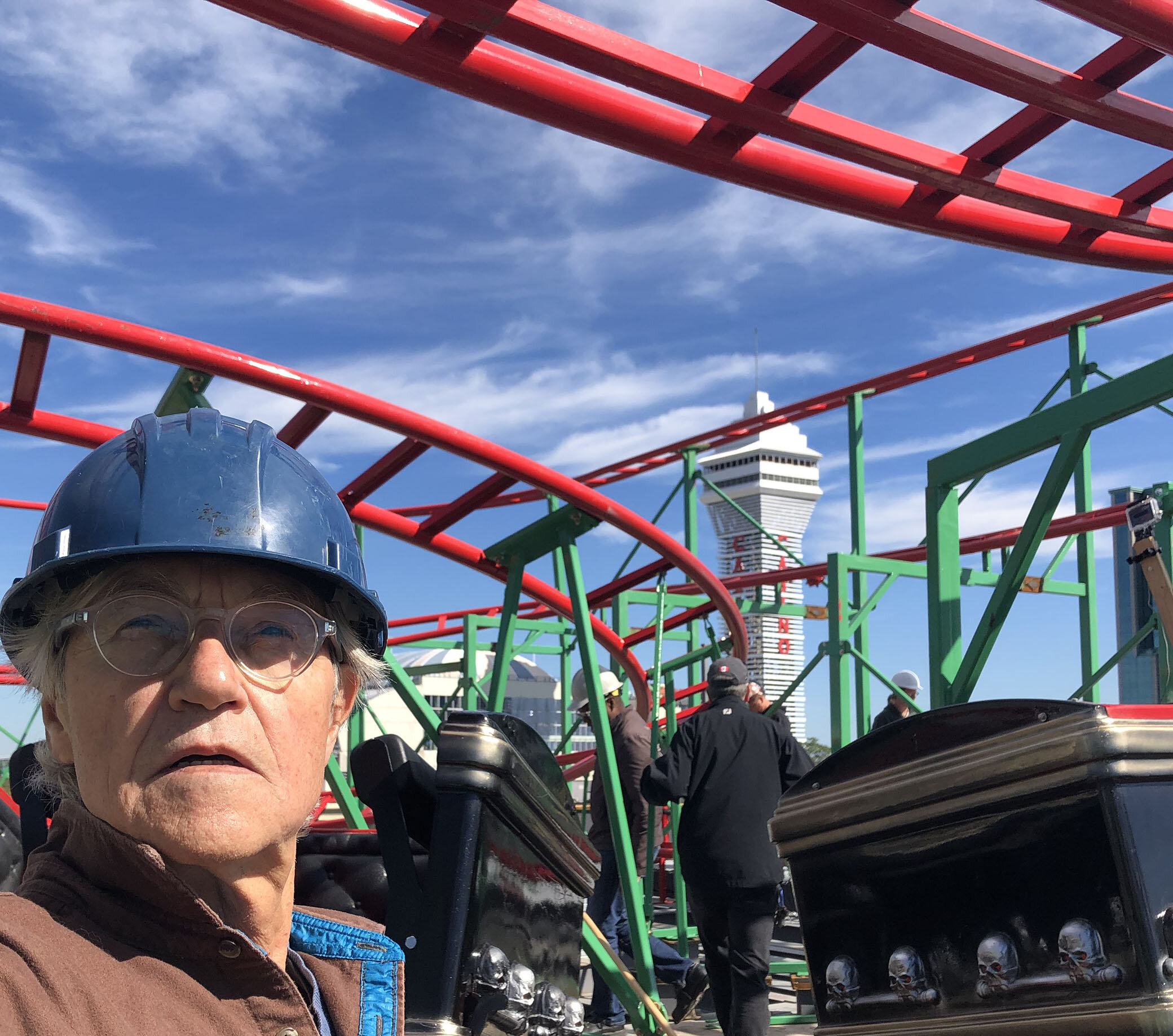TOURIST COMMERCIAL
THE NIAGARA FALLS AVIARY, Bird Kingdom
This project included the renovation and repurposing of The Spinny Building (c.1907) that originally manufactured whalebone corsets, and then housed the Niagara Falls Museum from 1958 to 1999. This 2,300sm building was completely repurposed to contain support services for the Bird Conservatory and the 75 species of birds, a free flying area, a quarantine area, offices, classrooms and a 2 storey night jungle attraction with an authentic 1920’s biplane and a bat cave. The Aviary Addition contains a 1,200sm landscaped environment under a 600sm glass roof, where several hundred birds live in the largest indoor free-flying aviary in the world. Within this environment is an authentic c.1875, immaculately carved teak house from the Island of Java.
The enormous cleared-glazed roof with a minimal insulation value presented a challenge to maintain a min. 22C. degrees and 50% humidity for the plants and the birds. Exposed ductwork had to be avoided and a glass cleaning system was not in the budget. We developed a mechanical system that creates a blanket of dry, relatively still air at the underside of the glass roof. This actually increases the R-value at the underside of the clear glass panels, and prevents migration of humidity (and dirt) to the surface of the glass. Humidity is introduced in a fine mist below the layer of dry air.
Our solution eliminated all visible ductwork and has proven to be so energy efficient that comfortable interior conditions are maintained even in frigid winter conditions, with so little heat lost through the clear glass roof, that the accumulated snow does not melt in the winter.
Opened in May 2003, it is the largest free flying indoor aviary in the world. The Bird Kingdom has been voted a top family attraction in Niagara Falls and was inducted in the Trip Advisor Hall of Fame in 2016.
BEST BUILDING Niagara Falls 2012
The Best Building is a 500sm multi-function structure for Attraction/Retail/Assembly occupancies. The roof is designed for use as an attraction. The wall cladding is a proprietary panel system that is easily modified and sequesters carbon. The panel design was inspired by Piet Mondrian’s Composition 3 with Red, Blue, Yellow and Black (1929), and, Composition C (1935) and was approved by the Piet Mondrian Trust. The Best Building was briefly occupied by a (Lego) Toy Museum, a Flight Simulator Attraction, an Ice Cream franchise, a flower shop, Target Shoot attraction and is finally home to a successful pizza restaurant and tattoo parlour.
UPSIDE DOWN HOUSE Niagara Falls 2009
With a structure more like a ship, and a floor that tips in two directions, it was great to be able to work with a talented structural engineer, Chris Turner & Associates. An intriguing project, the Upside Down House is more like a joke or a trick and does not need to be repeated.
FRANKENSTEIN ROLLER COASTER Niagara Falls 2020
The World’s Only Rooftop Roller Coaster, this 1,000ft roller coaster perches on the columns of the House of Frankenstein, a 3 storey structure at the top of Clifton Hill. More a machine than a building, this project was impossibly difficult… sharing exit facilities with a 4000sf attraction, a 250 seat restaurant, and a 140 seat night club… finally opened as the pandemic hit.
HILLTOP HOTEL Niagara Falls 1998
AVIARY HOTEL Niagara Falls 2002
KINGS INN Niagara Falls 2007

















